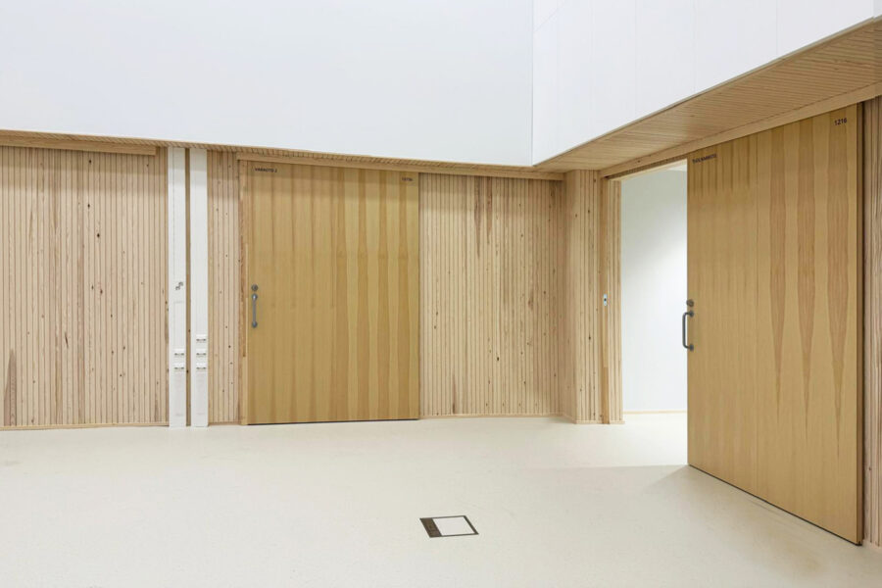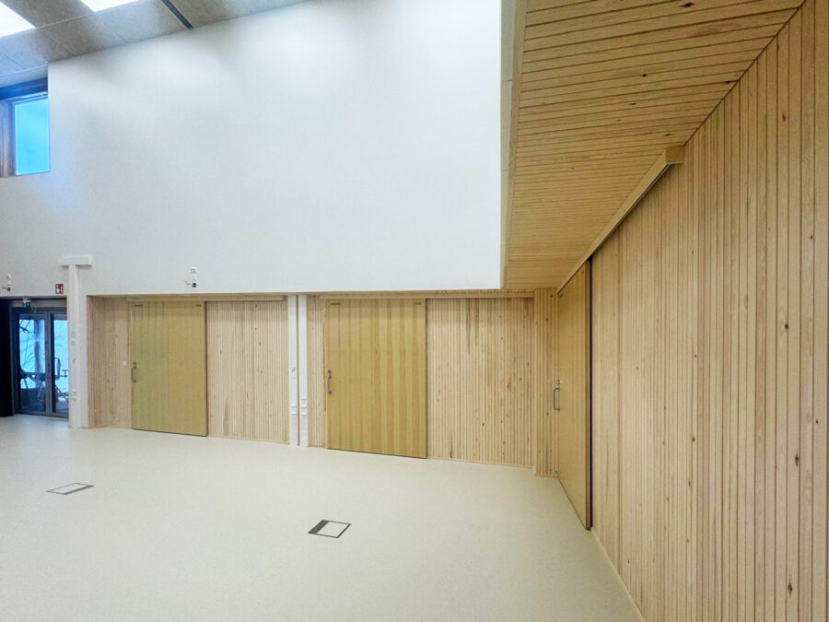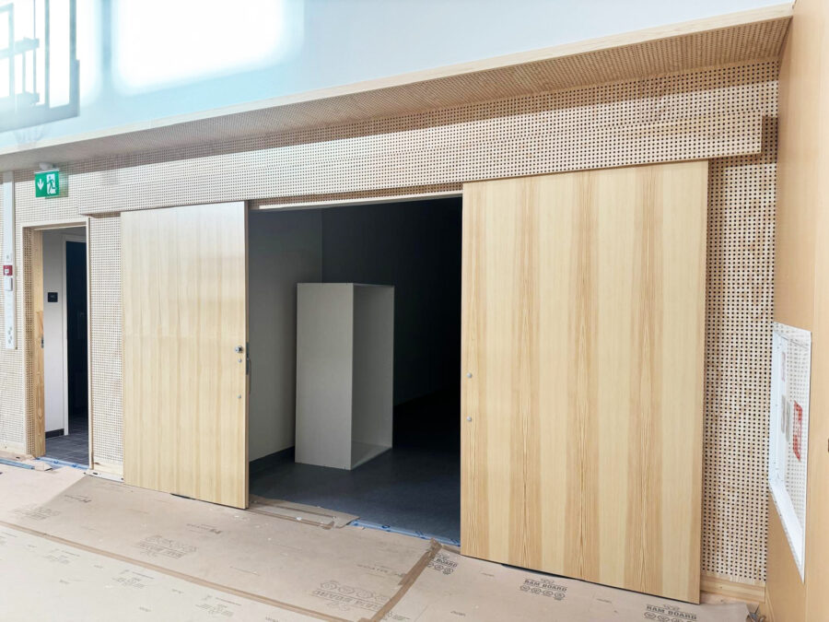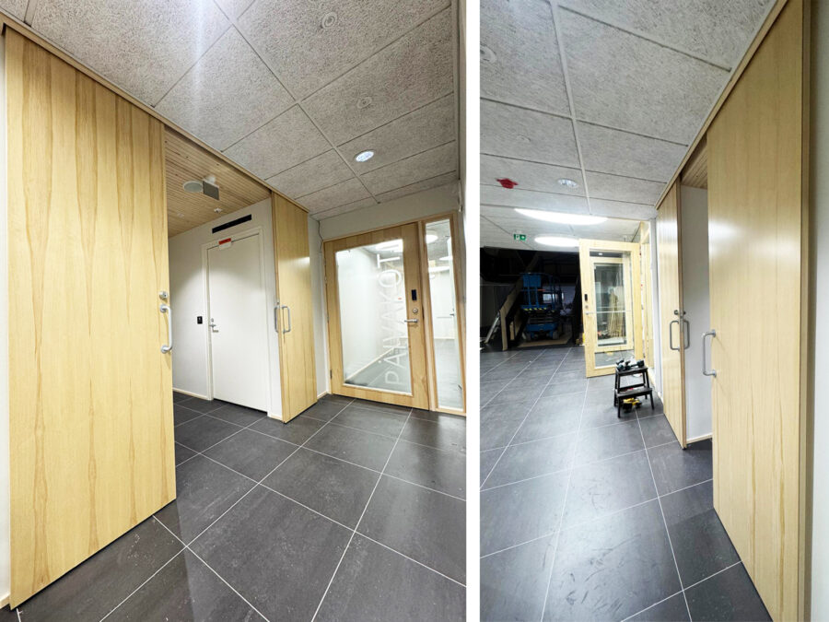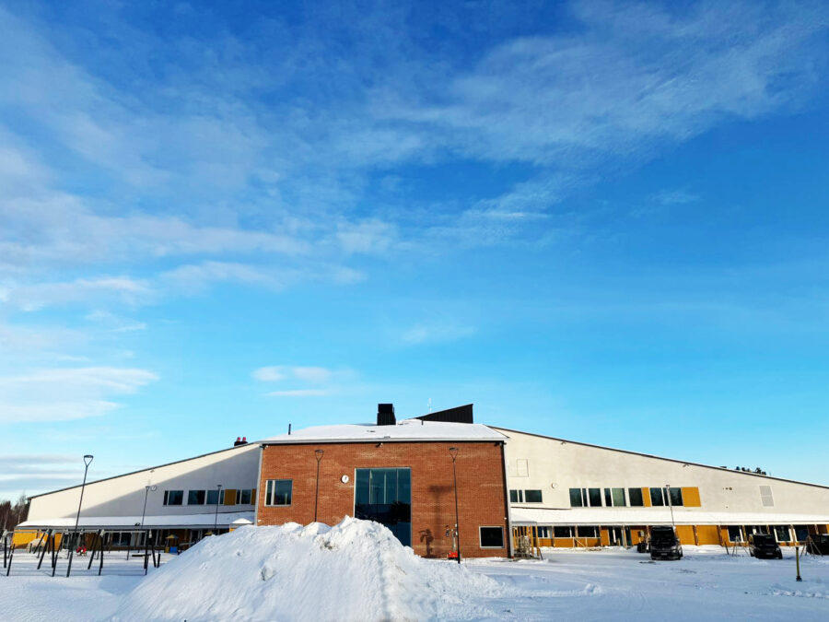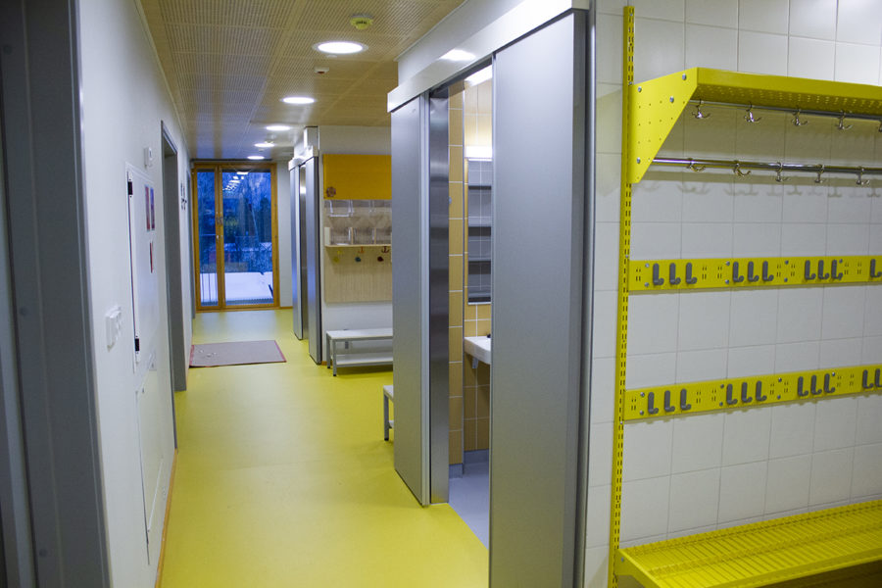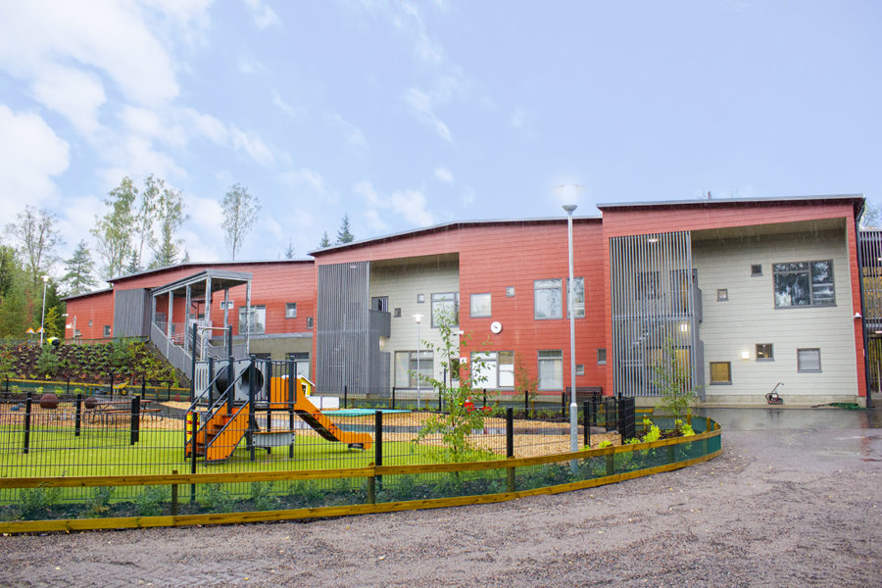Kolari community center
The well-designed sliding doors in the Kolari community center bring carefree and barrier-free use of the space.
A community center (multipurpose building) is being constructed in Kolari, which will include a comprehensive school, a high school, a daycare center, and a large sports hall. The center is set to open in the autumn of 2025.
Helaform supplied sliding track systems for eight different sliding doors. Most of them were implemented using the aluminum 75 Flow series, while some were made with the steel 150 series. The sliding doors were installed both as single and paired sliding doors for various storage openings, as well as partition sliding doors for space division.
Most of the sliding doors were also equipped with Soft Close door dampers, which enhance both convenience and safety, especially in school and daycare environments. Although the tracks were intended to be concealed, the customer chose not to use Helaform’s standard cover plates this time but instead created stylish custom covers to match the wooden materials of the walls. Some of the sliding doors were also recessed into the ceiling structure.
Overall, the sliding doors now enable barrier-free and efficient use of space between different areas, where traditional hinged doors would otherwise be in the way of daily operations in the multipurpose building.
The architect for the Kolari multipurpose building project is the Oulu-based Alt Arkkitehdit Oy, and the contractor is the Tornio-based TSV Rakennus Oy.
Ask for an offer
Leave us a request for a quote on the solution you want and we will make an offer.
Request quoteProducts used in the reference
-
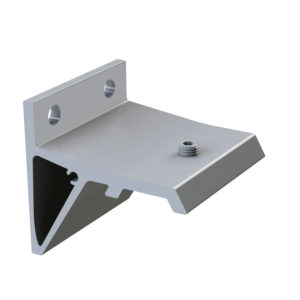 Series: 75Wall bracket SKX-75/Flow
Series: 75Wall bracket SKX-75/Flow -
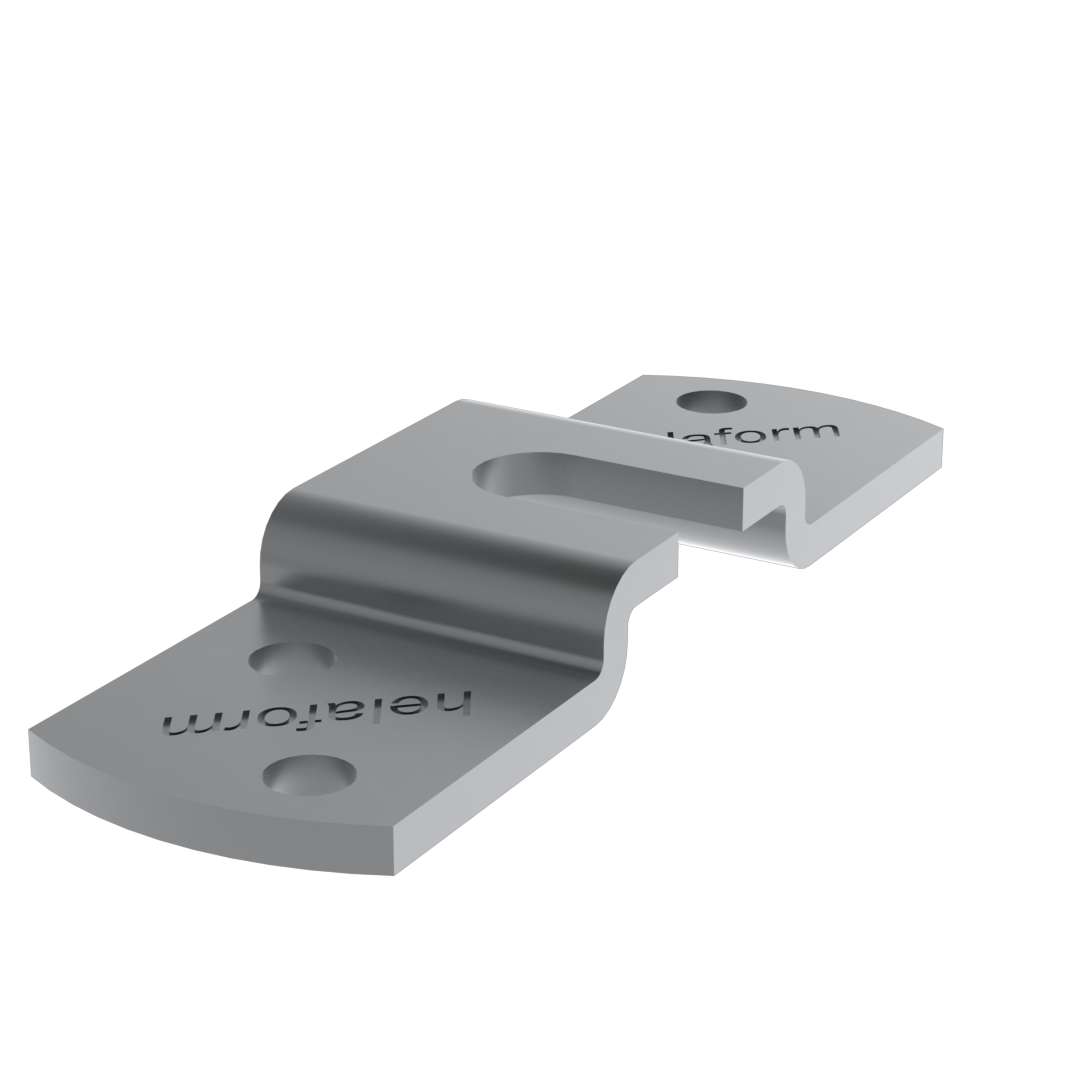 Series: 75Plate PLP-75, top fixing
Series: 75Plate PLP-75, top fixing -
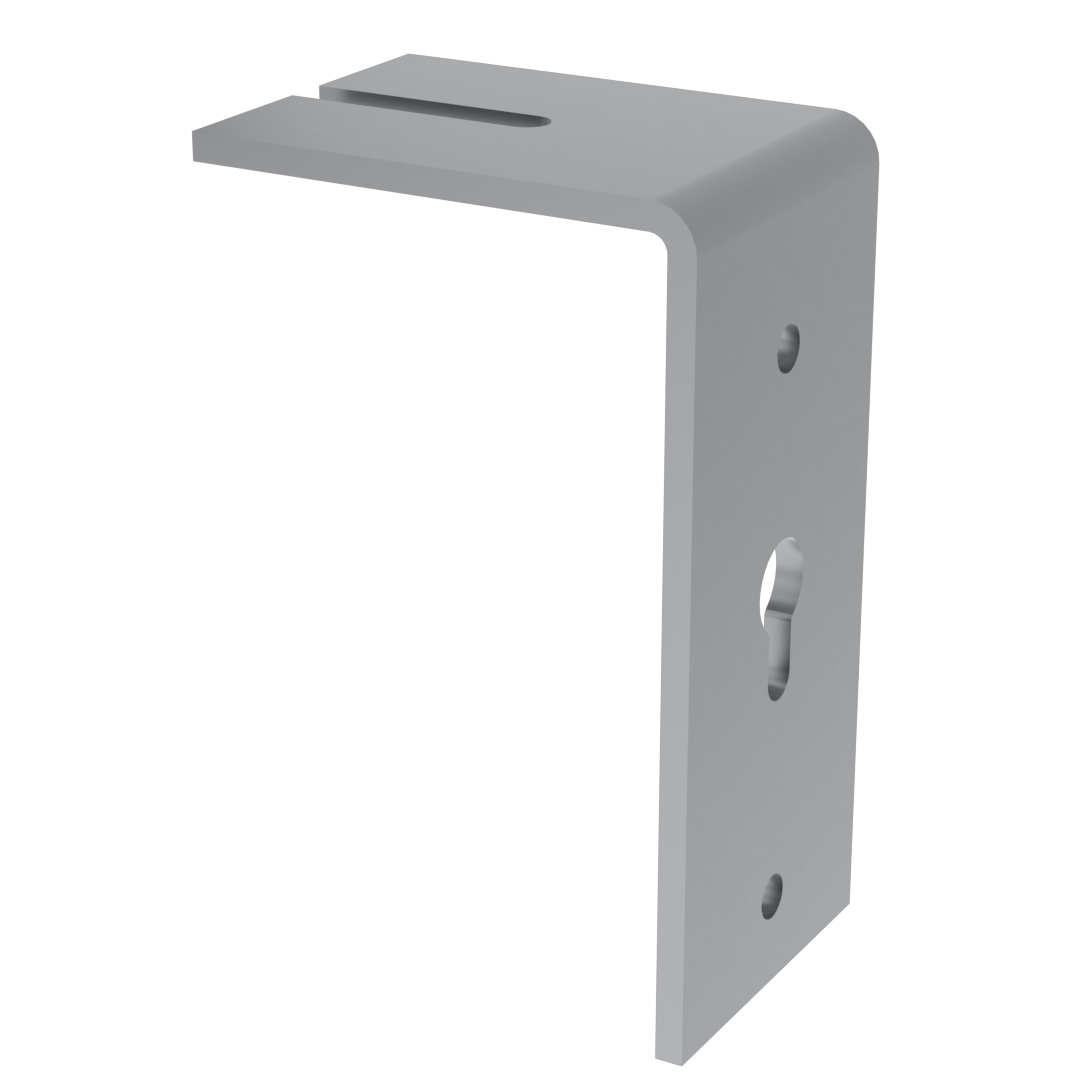 Series: 75-150Facing board holder OLP-75
Series: 75-150Facing board holder OLP-75 -
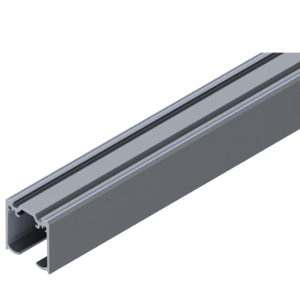 Series: 75Track K-75 Flow (Al)
Series: 75Track K-75 Flow (Al) -
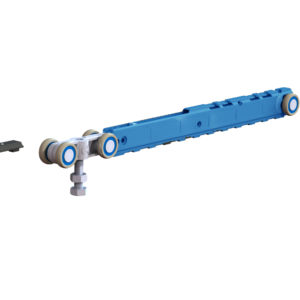 Series: 75Soft close OH-75/Flow (75 kg)
Series: 75Soft close OH-75/Flow (75 kg) -
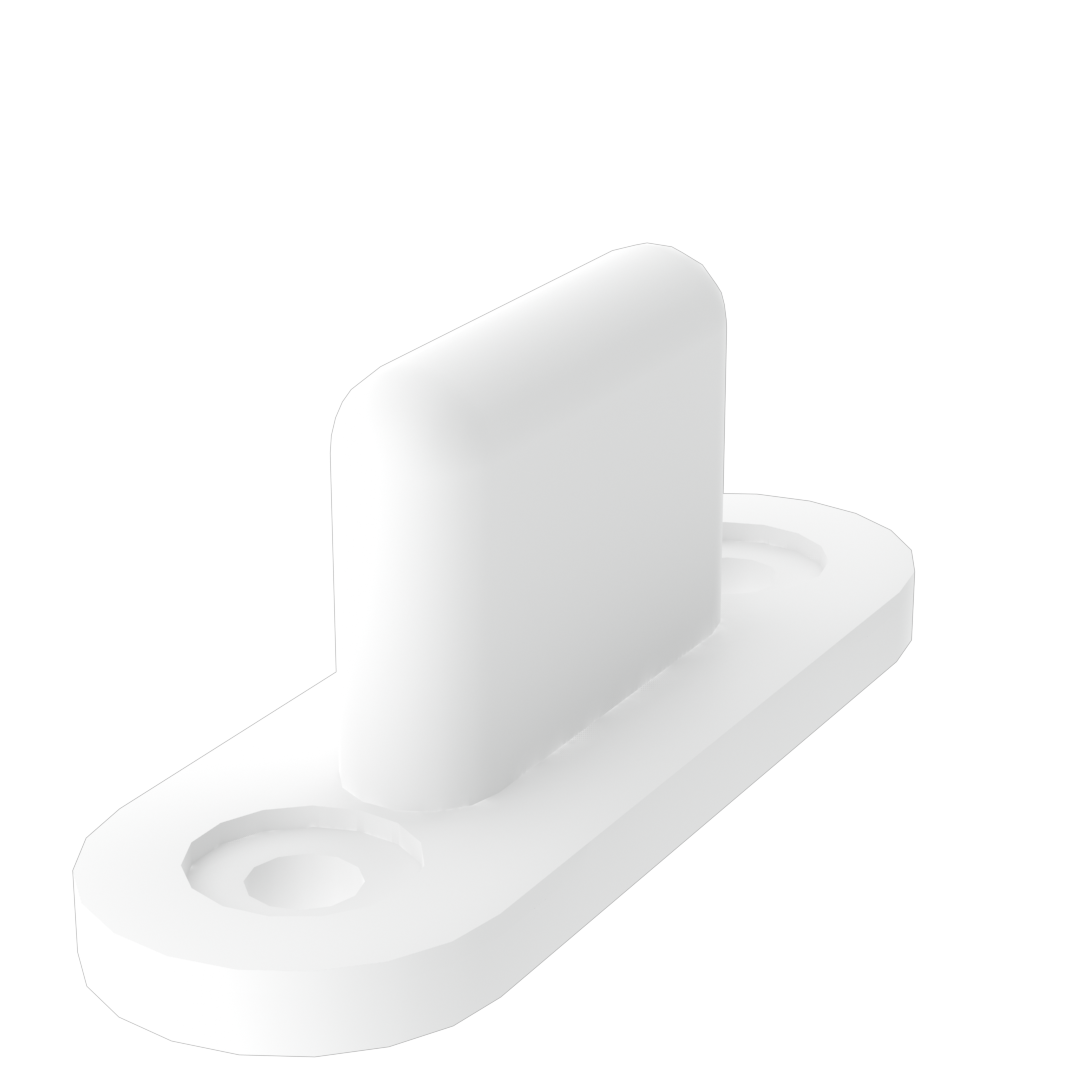 Series: 75Bottom guide AO-75
Series: 75Bottom guide AO-75 -
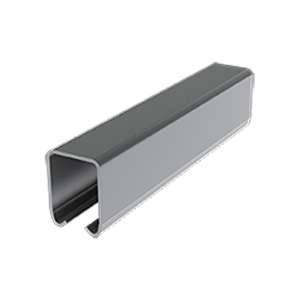 Series: 150Track K-150
Series: 150Track K-150 -
 Series: 150Hanger MPS-150/steel
Series: 150Hanger MPS-150/steel -
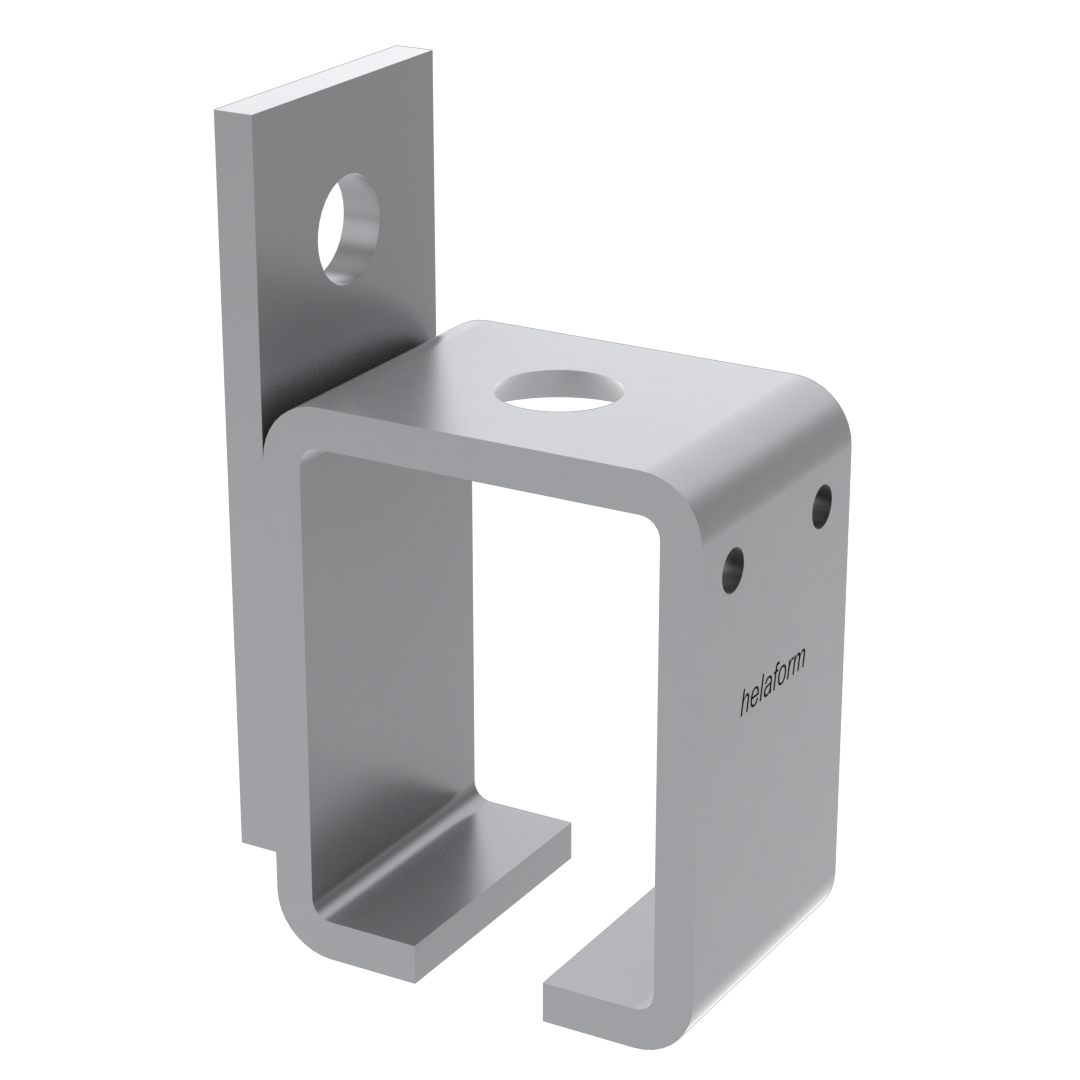 Series: 150Wall bracket SK-150
Series: 150Wall bracket SK-150 -
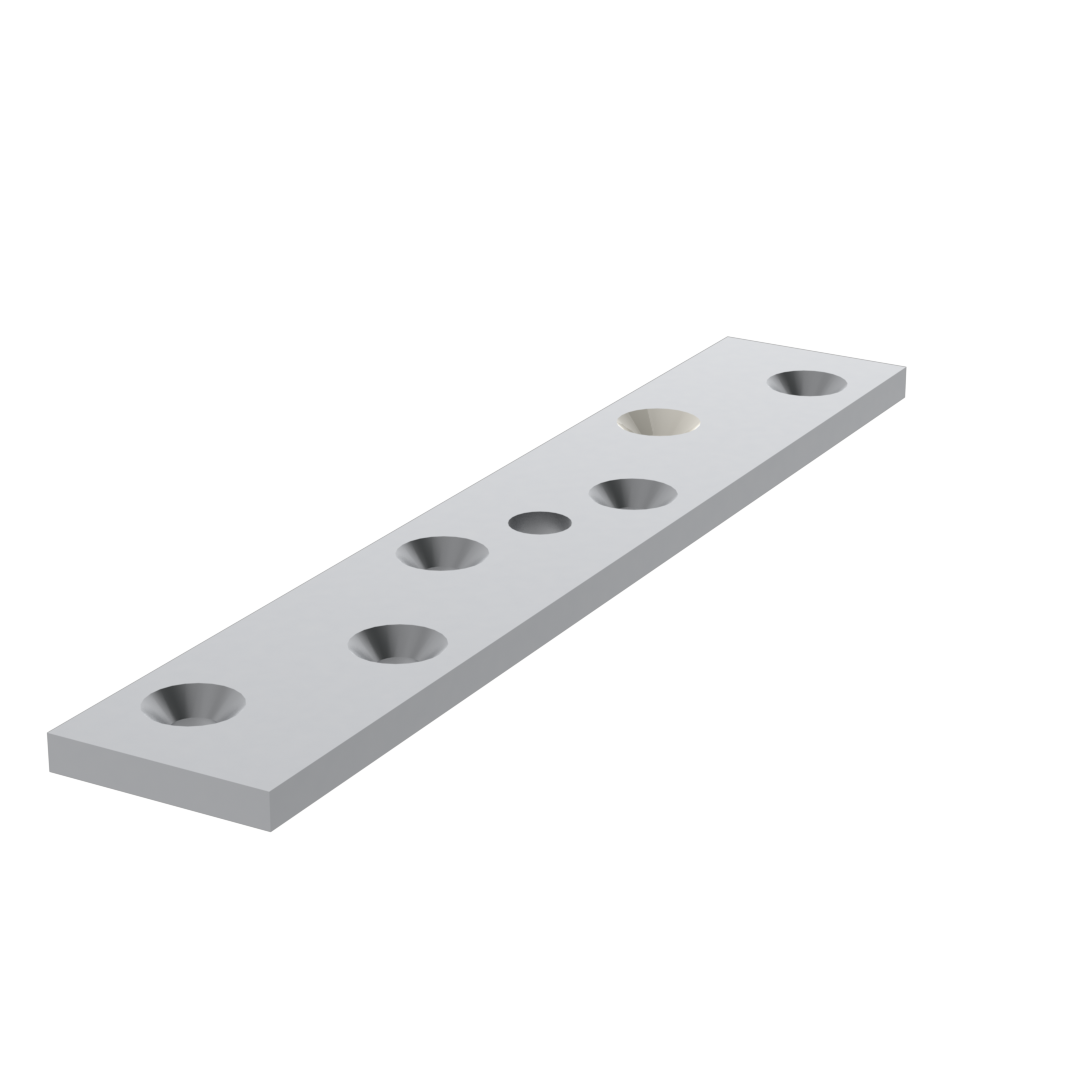 Series: 100/150Plate PLP-100/150, M10, top fixing
Series: 100/150Plate PLP-100/150, M10, top fixing -
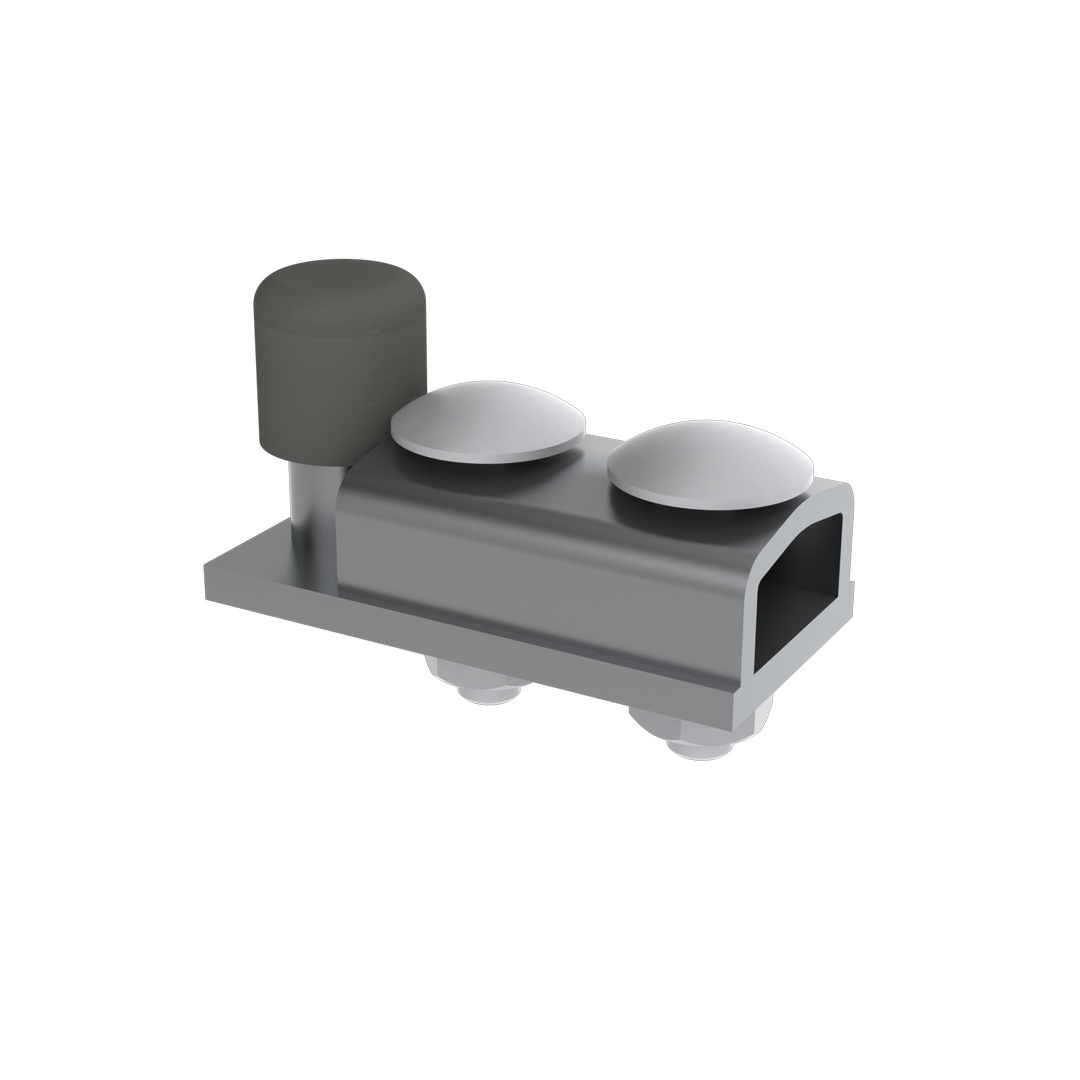 Series: 100/150Stop KP-100/150
Series: 100/150Stop KP-100/150 -
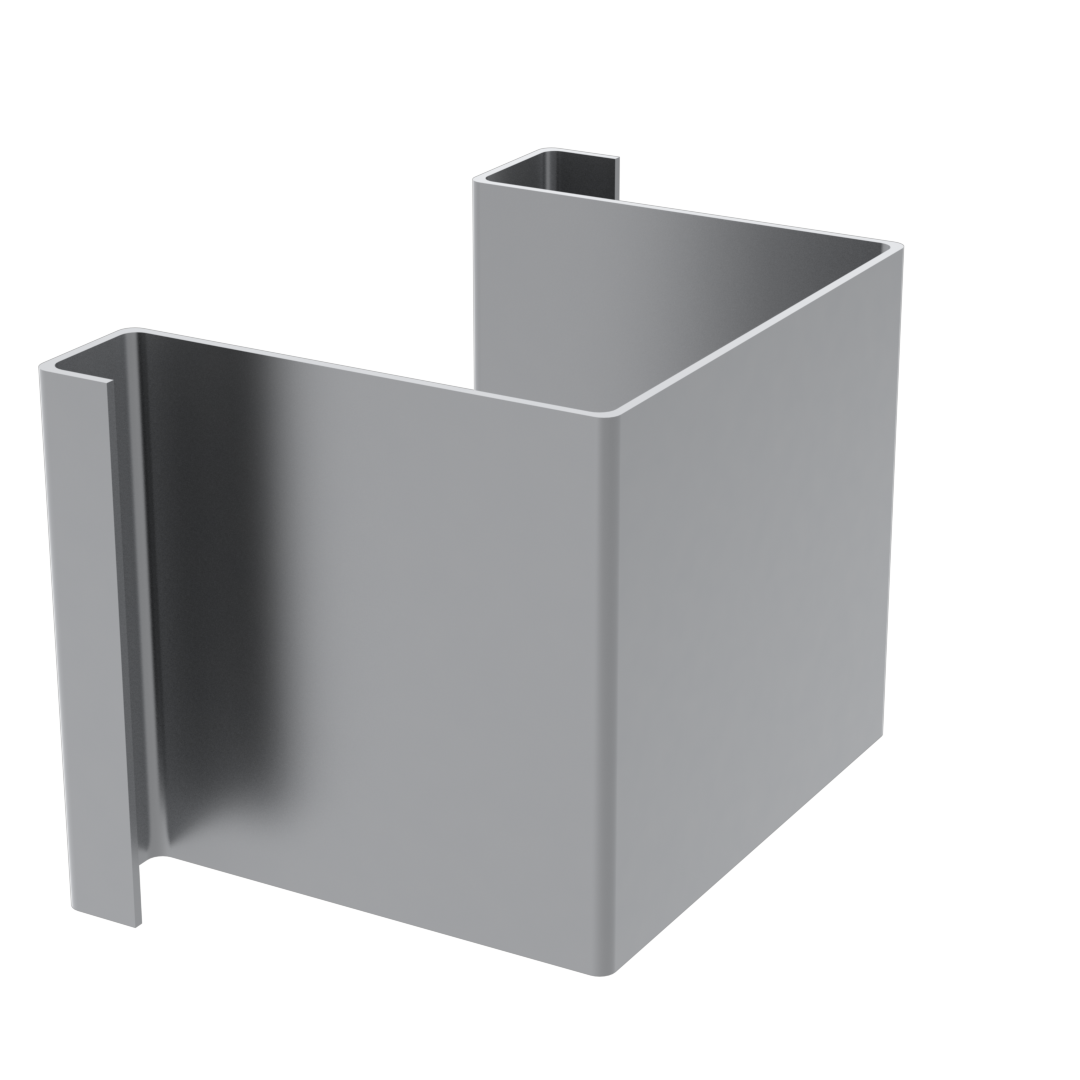 Series: 150End clip PK-150
Series: 150End clip PK-150 -
 Series: 100-300/500Bottom guide AO-12, ø 19 mm
Series: 100-300/500Bottom guide AO-12, ø 19 mm -
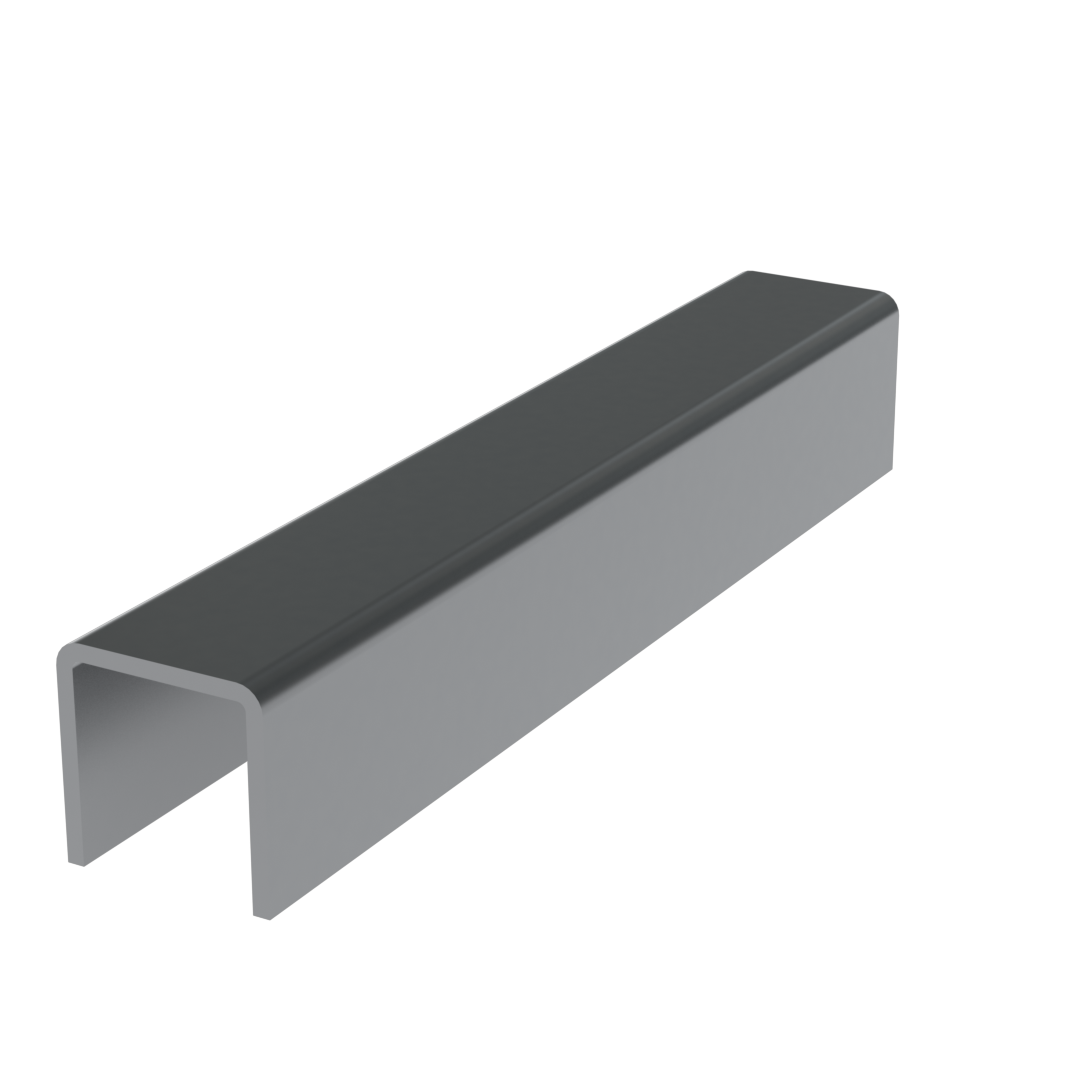 Series: 100-900Bottom guide channel AOK-25×25 3 m
Series: 100-900Bottom guide channel AOK-25×25 3 m
