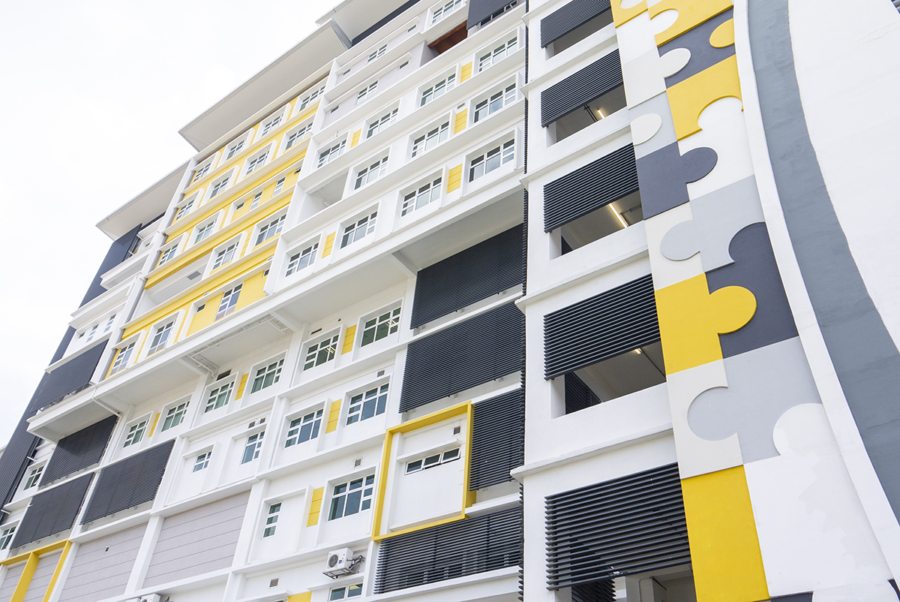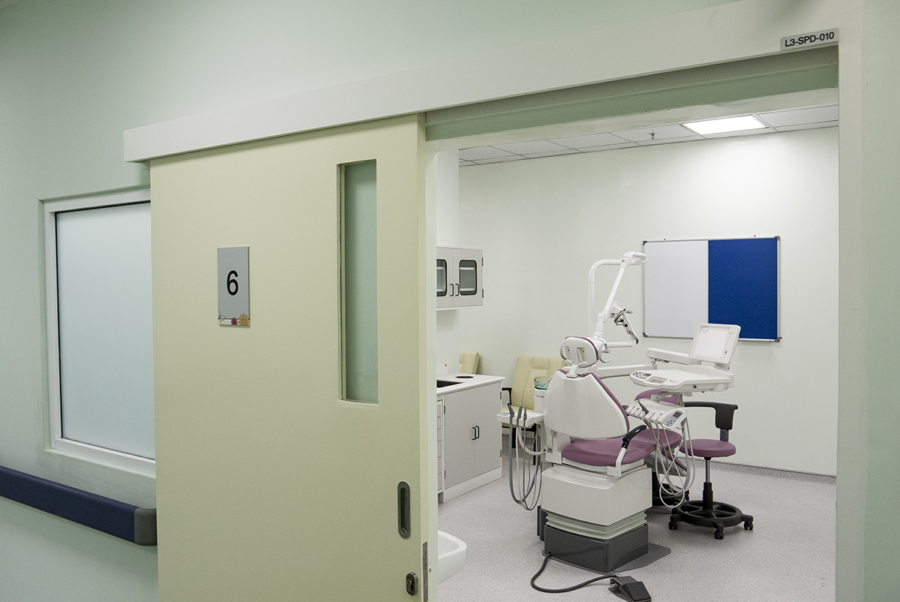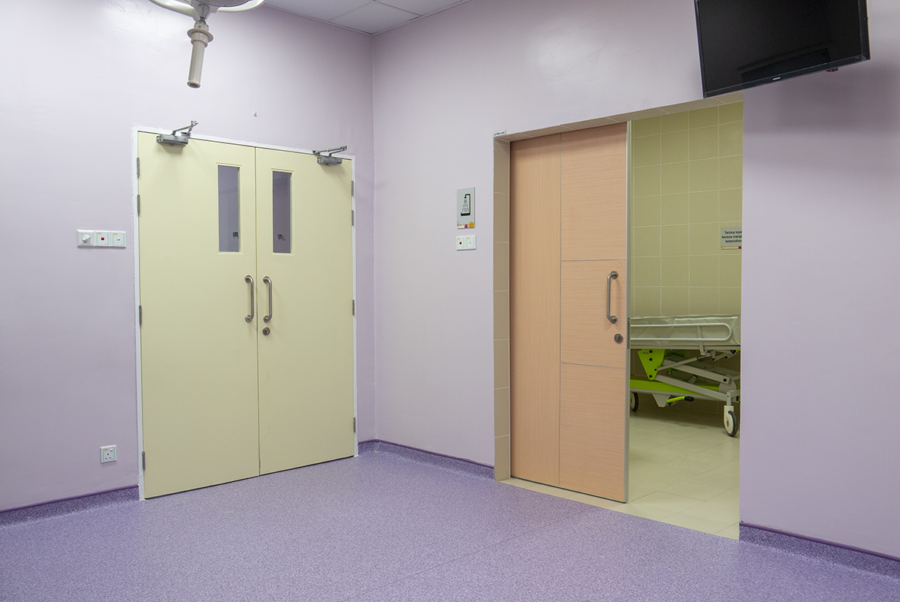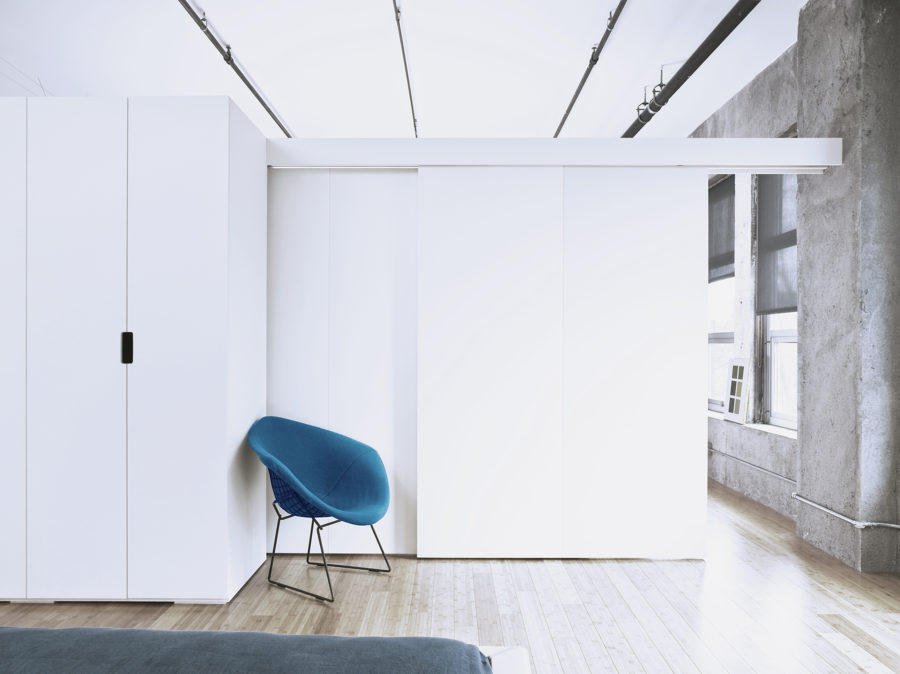Women’s and children’s hospital, Kuala Lumpur
75 series in wood and laminate sliding doors
Fully functional 600 bedded of 12-storey Women & Children Hospital for the Ministry of Health, implemented through the Public Partnership (PPP) Build, Lease, Maintain and Transfer (BLMT) concept. Total gross floor area of 1,890,143 sq. ft. The building also include cafeteria, shops and 20-room hotel.
Helaform supply sliding door systems for Dental clinic and Emergency rooms fo fire victims. The doors contain K-75 series steel tracks and nylon hangers.
Door material: Wood and metallic framed laminate.
Door weight: 40-90 kg.
Door dimensions: Wood: 1,1 m x 2,1 m. Laminate 1,5 m x 2,1 m.
- Project: Women’s and children’s hospital, Kuala Lumpur
- >Contractor: Keyline Consulting
Series: 75
Ask for an offer
Leave us a request for a quote on the solution you want and we will make an offer.
Request quote




