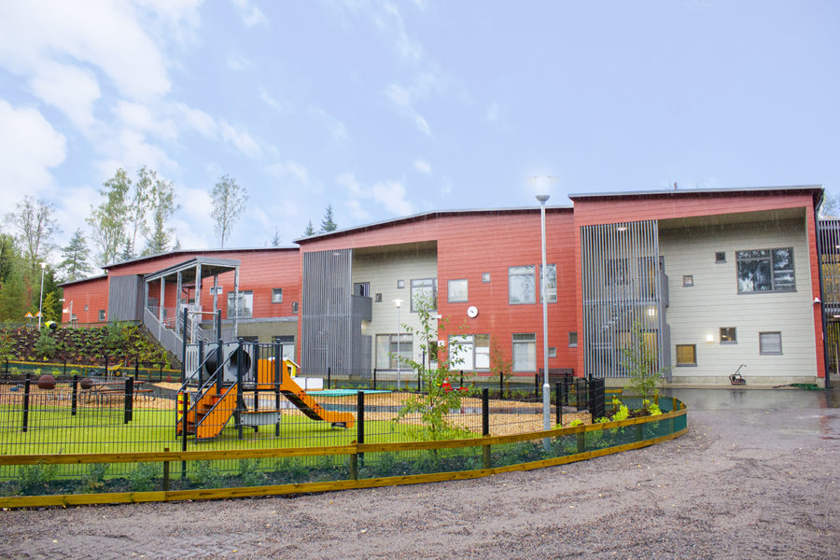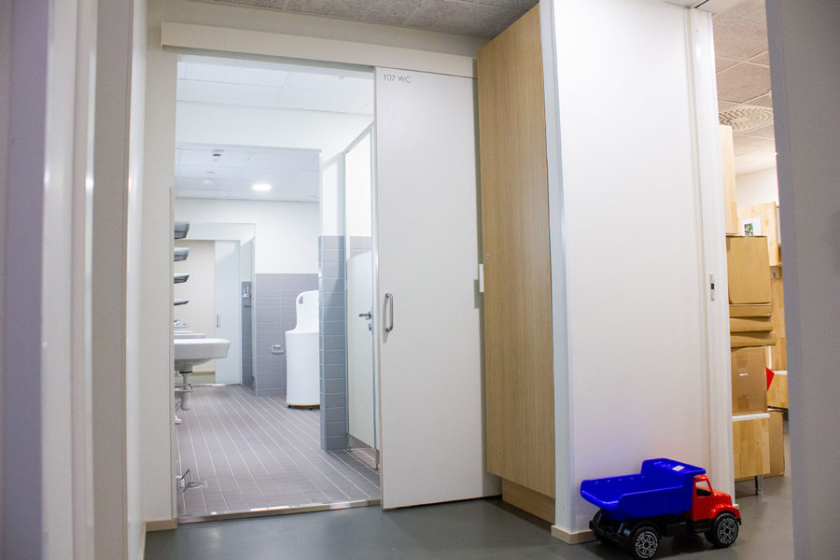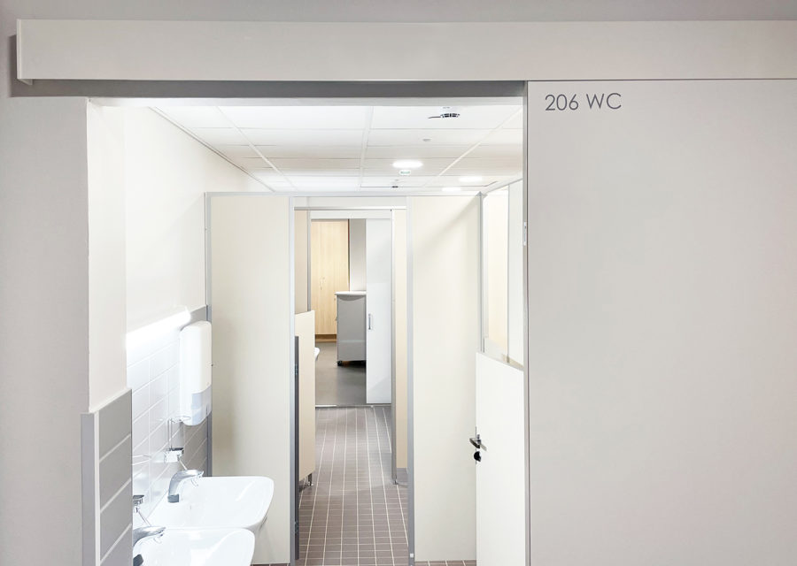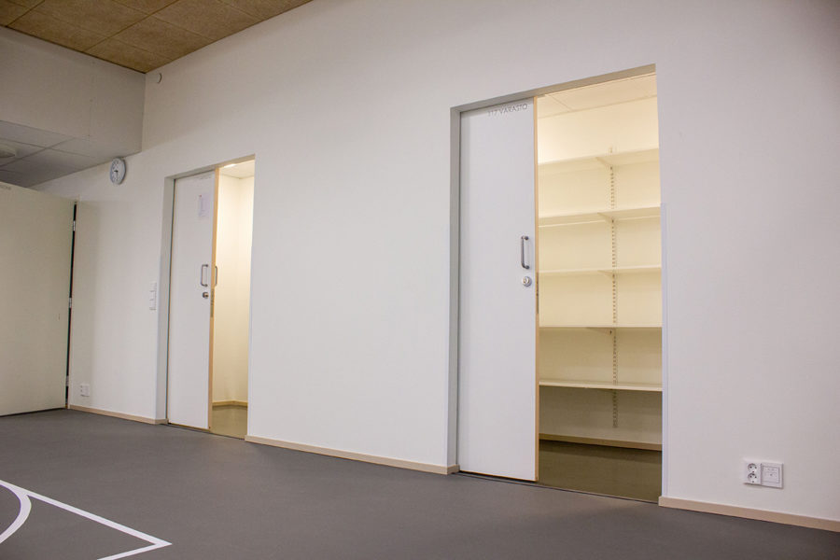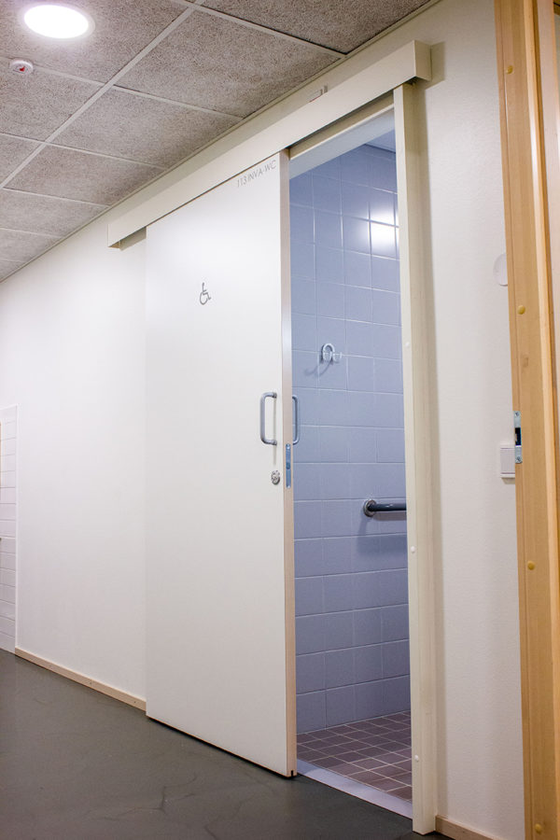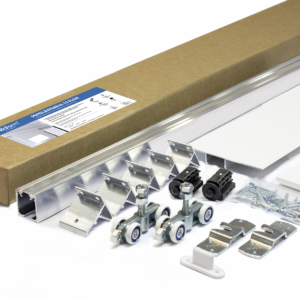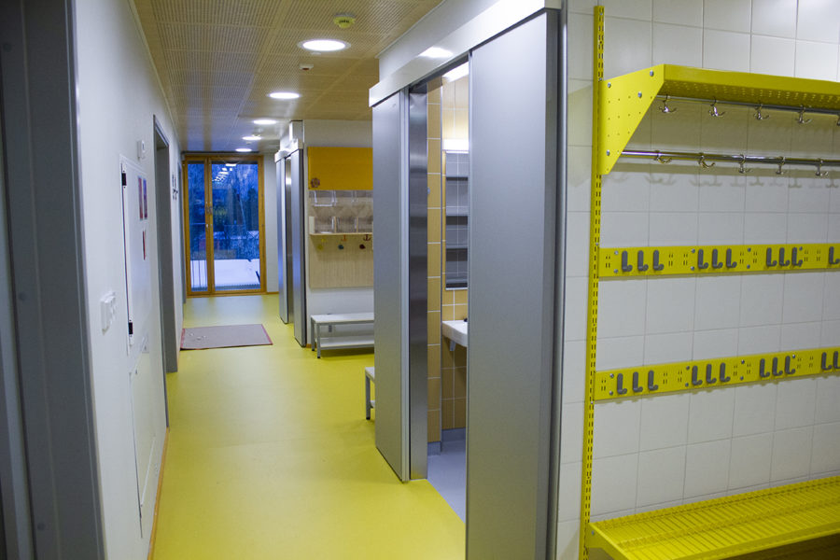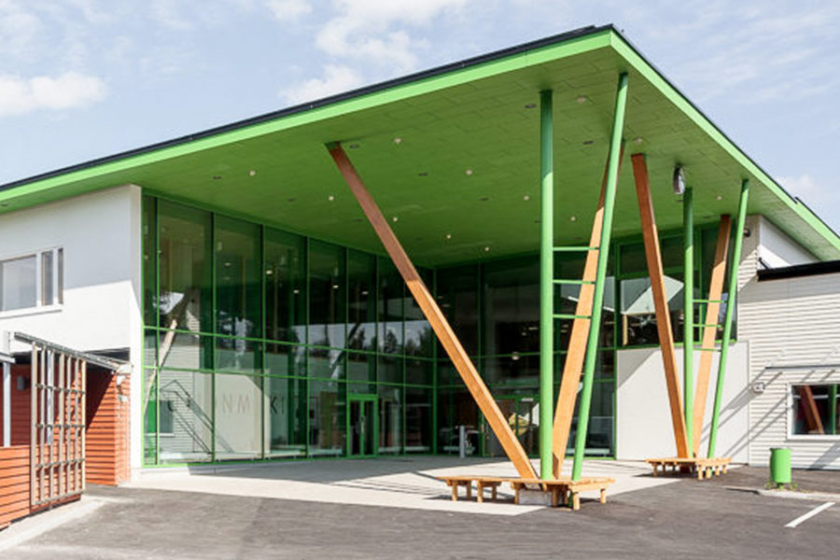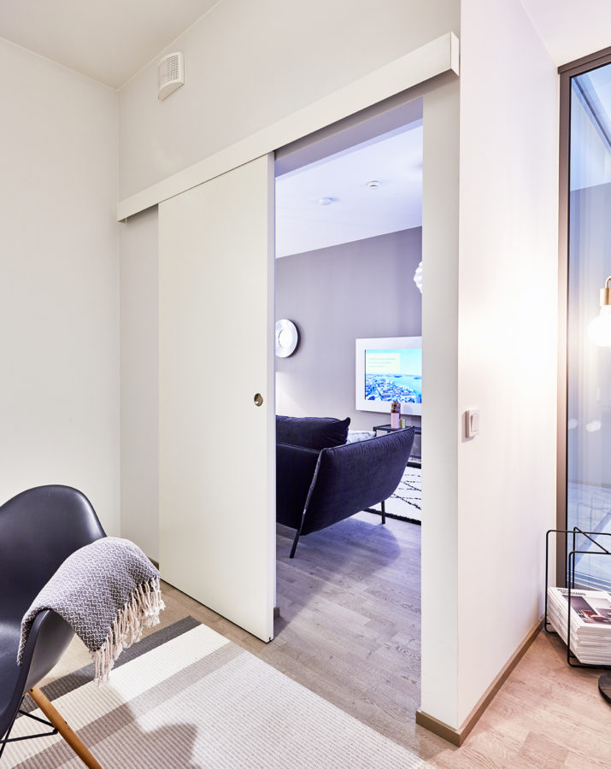A log-built daycare center, Finland
Finland's first carbon-negative log-built daycare center opened in Vantaa. Helaform was honored to be involved in this project.
Koivukylä daycare center is Finland’s largest log-built daycare center, with a total area of about 2,500 square meters. A maximum of 228 children can be accommodated in the two-story, solid log daycare center. In addition to the materials, the energy solutions used in the building are special: the daycare center is heated by geothermal energy and has solar panels on the roof. As in many other daycare centers, several sliding doors were chosen for the Koivukylä daycare center so that all the square footage can be used efficiently and the spaces can be easily converted. In some premises, the doors are open most of the day, in which case a sliding door is the best solution since it is not in the way and also does not take up space when open. The project was commissioned by the city of Vantaa and the contractor was Rakennus Future Oy.
Helaform delivered 23 pieces of the Cover plate set 75 Flow sliding door system to the new daycare center, which were installed in the bathroom facilities, staff facilites, and equipment storage in the gymnasium. The white door leaves supplied by Korsu Ovet together with the white cover plates form an elegant sliding door.
In many daycare centers, Soft closes are also installed on the sliding doors, which make using the sliding door carefree and protect small children’s fingers from getting caught between the closing doors.
Series: 75 FLOW
Door manufacturer: Korsu Ovet Oy
Ask for an offer
Leave us a request for a quote on the solution you want and we will make an offer.
Request quote